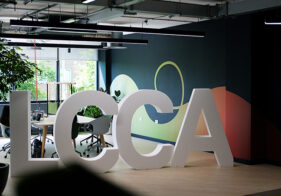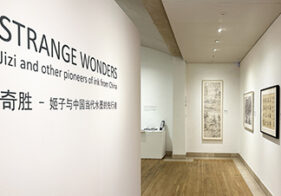As part of our project management for the commision, we attended two site visits on Studio Makgill's behalf, who are based in Brighton. After taking a brief, we had a look around the Uncommon space and took all relevant measurements to share with the designers and our production department. As part of a site visit, we check all work surfaces for potential hazards and note anything unusual which needs addressing at the design, artwork or installation stages.
The job was to be staged in two sections. First was to complete the workspace area. The second stage, at a later date, will be to cover the walls of the six stairways with colour matching wall graphics.
Before installing the first set of graphics we prepared the fireplace unit, then painted its surface, matching the paint colours to the Uncommon brand colours supplied by the agency. Laser printed layout proofs obviously vary so we never rely on these as reference points for colours. After running a set of tests and colour matching to our own satisfaction, we met the lead designer to have them signed off prior to production of the printed graphics beginning.
A couple of days later, once we were sure the paint had sufficiently dried, our installation team returned to the offices. This is when we fitted the graphics for the central fireplace type feature including its returns. Alongside this, we printed and fitted graphics for four elevator exteriors and their two interiors. The second stage, at a later date, will be to cover the walls of the six stairways with colour matching graphics.

